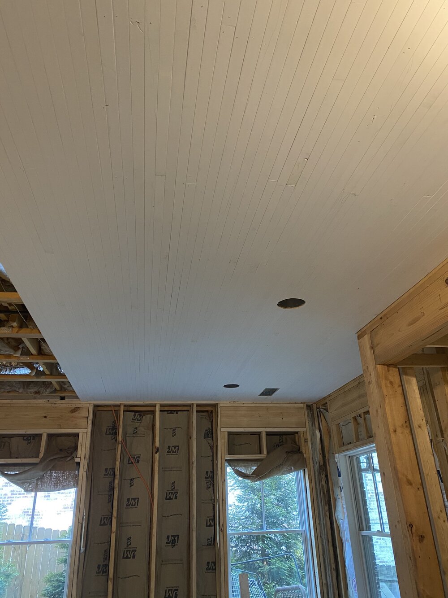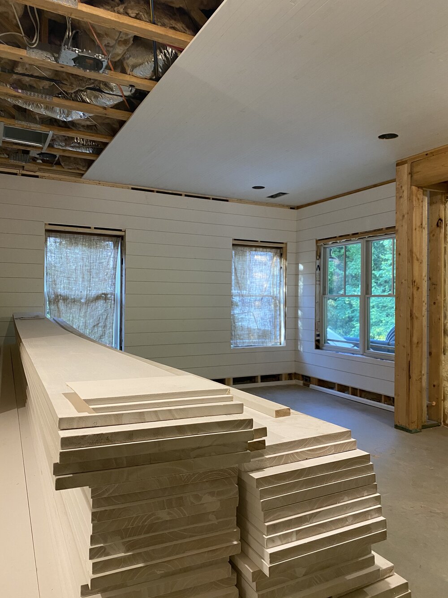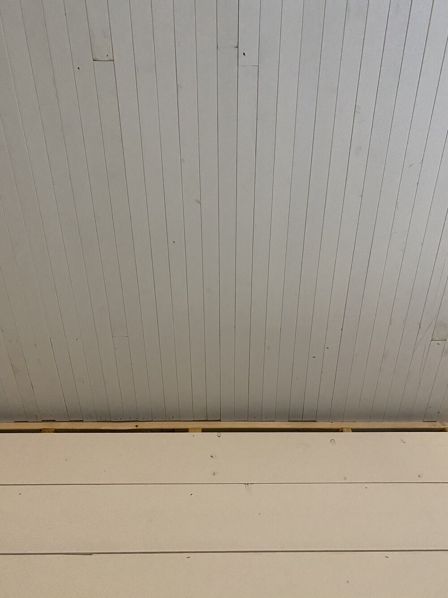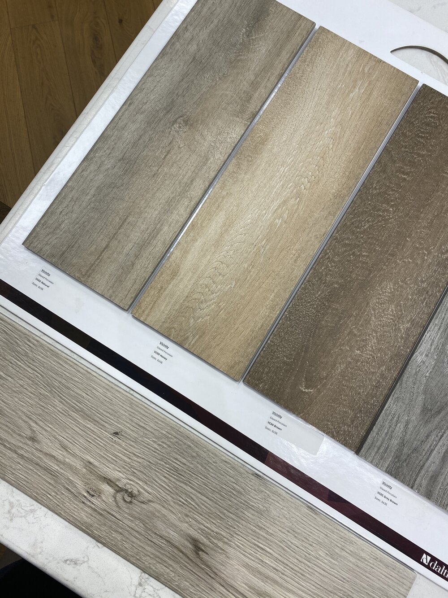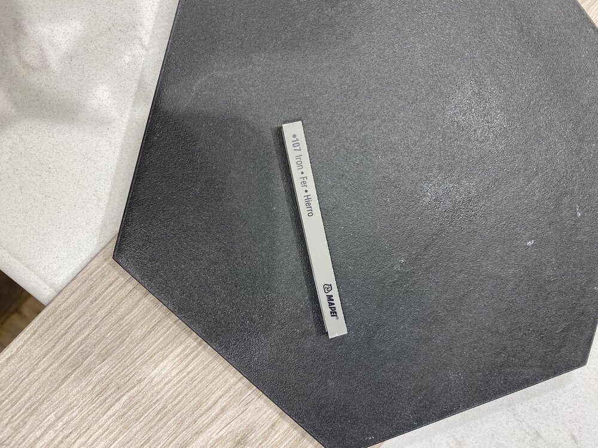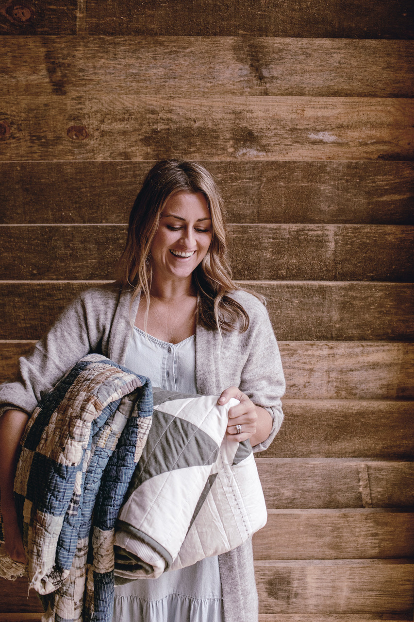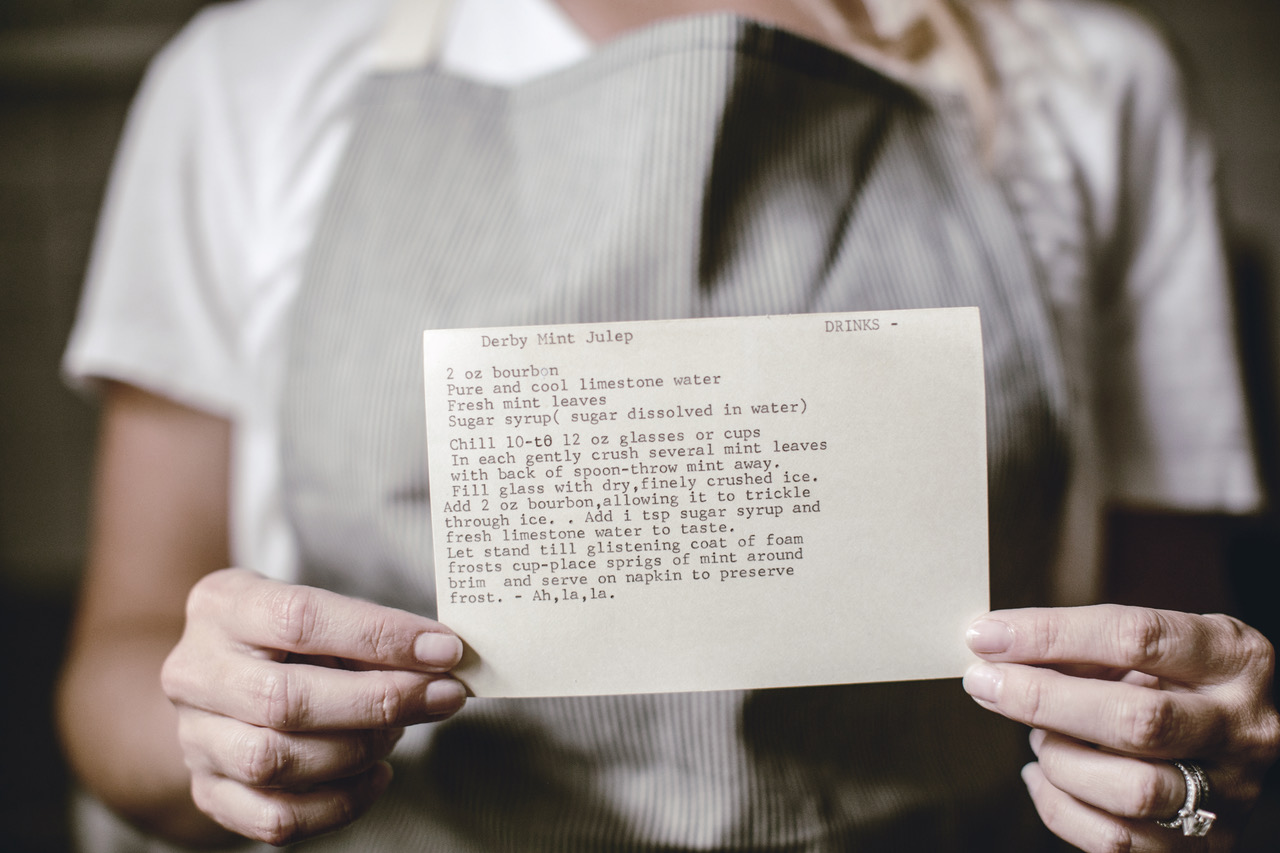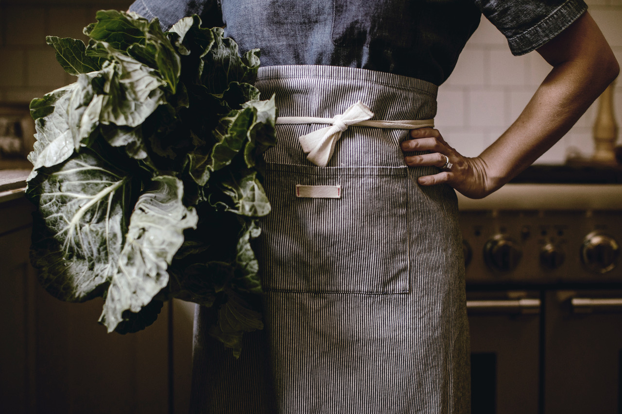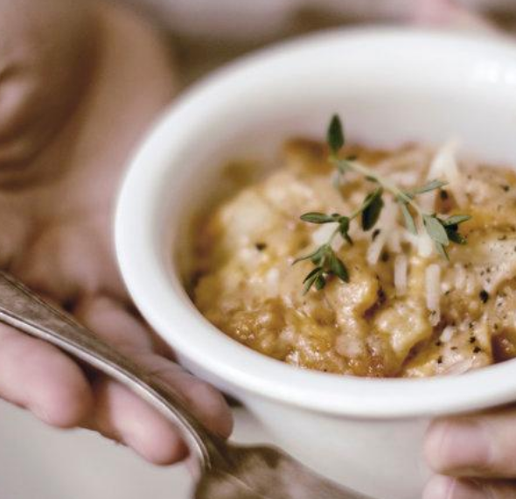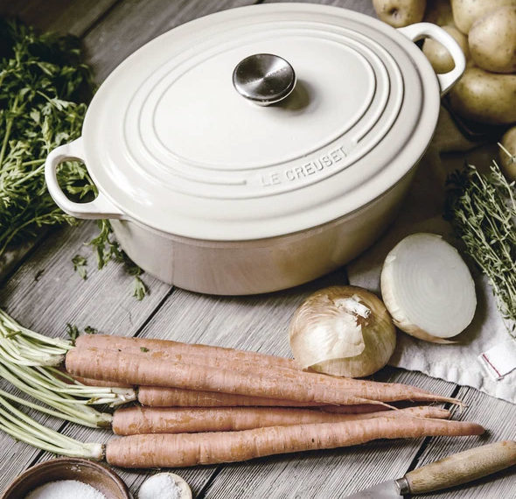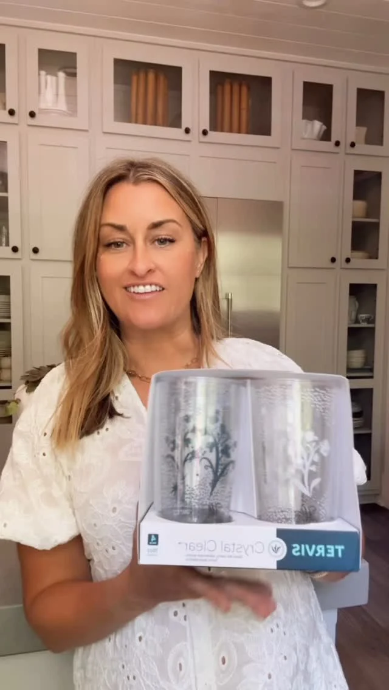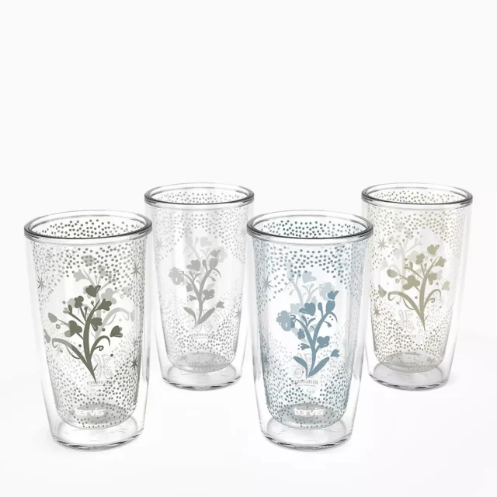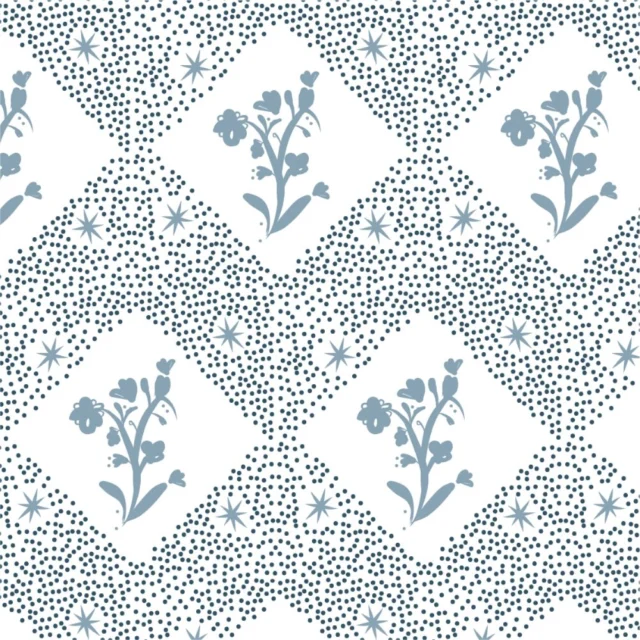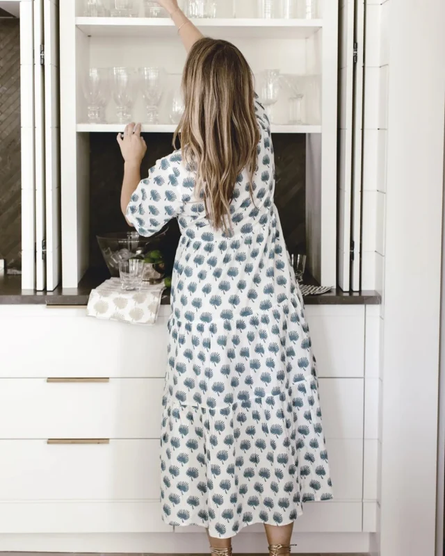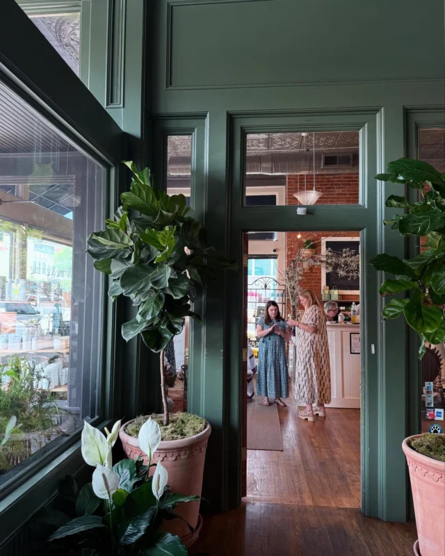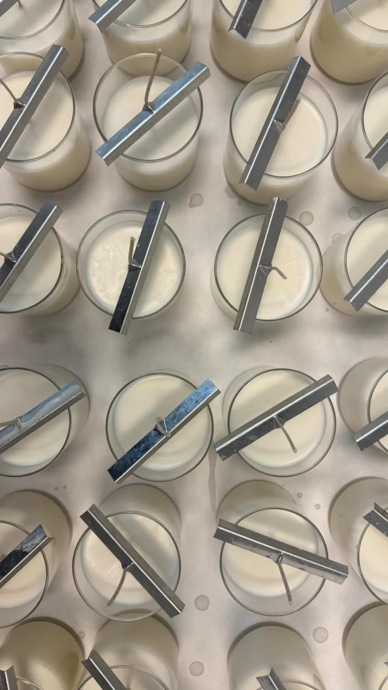This story is part of our Basement Renovation series, where we design + build out our modern farmhouse style basement for use with our young family and small business studio space in our home. Follow the whole series here.
Basement Renovation #2 : Shiplap
Well it’s pretty amazing what can be accomplish with a couple big loads of lumber, two weeks and a whole lot of nails. Our Basement Renovation in coming right along and the trim guys are wrapping up after just a few weeks of being “under construction.”
Because we are transitioning from the upstairs to basement somewhat seamlessly, we continued our beloved shiplap, only this time we have zero sheetrock whatsoever. Not that we had very much upstairs to start with but I am absolutely loving the 100% commitment down in our new space.
The project would probably only have taken a few days but my selection of 1×2 on the ceiling in the main room and a few other accent places lengthened that timeline. I’m in love with how it’s turning out, inspired by the craftsmanship porches of those old homes I love so much. But it’s certainly a labor of love with lots and lost of nails, overhead work and long, thin planks of wood with a whole lot of character.
I especially love shiplap as it ages because it moves with time and really gives that look of imperfection that I so love about older spaces. They installed ours already primed so I cannot wait to see what it looks like when all the final boards are up and the fresh coat of Sherwin Williams Pure White goes up.
I’ve also been working hard the past two weeks on final selections of ALL of the finishes + fixtures. We are going with wood tile on the floors and I opted for a herringbone pattern to shake things up a little bit. I love the simplicity of the mix + match whites and neutrals in the space and all the lines that shiplap creates in different widths, directions and patterns as it ebbs and flows with architecture.
Here is a little look at some of the tile, flooring and grout I’ve been playing with – roundup coming soon!
Opening up the stairway has been one of the biggest challenges of the space thus far as there are lots of considerations and challenges in making that transition from the main house to the basement feel seamless. We are awaiting the new stair treads before the final trimwork can be completed and the metal railings are also in the works as we speak to mimic the upstairs.
The cabinetry is also in the works as we speak and I just finished sending all of my final paint swatch selections over to them. I found some amazing brass appliance handles for the fridge + freezer columns, can you guess which we are going with? I might be most excited about the knobs though, those I’ll keep a secret for now.
I’ve already selected and purchased ALL of our vintage-inspired plumbing fixtures and lighting and it’s been arriving day by day. We are partnering with our friends at Barnlight Electric and Vintage Tub & Bath, two brands I’ve admired for so long with exceptional craftsmanship and a wonderful commitment to keeping that farmhouse home design aesthetic I love so much. Can’t wait to share my roundup of selections from each for you soon.
The design process is my absolutely favorite, though time consuming, it is a joy to see your vision come to life before your eyes. Stay tuned next week for a few roundups as we head into laying the flooring + tile, then painting. #HEIRLOOMED
heirloomed is a lifestyle brand with a mission of “keeping heirlooms around for another generation.” Our blog features stories about my favorite made-from-scratch recipes, creating traditions with your family, farmhouse home decor, effortless entertaining by mixing new and vintage pieces, tips on gardening creating a timeless capsule wardrobe, and small town + historic travel. Our product designs feature a collection of “goods inspired by the past, for generations to enjoy” with an array of aprons, table linens, hand-poured candles and keepsake gifts. Learn more at www.heirloomedcollection.com.


