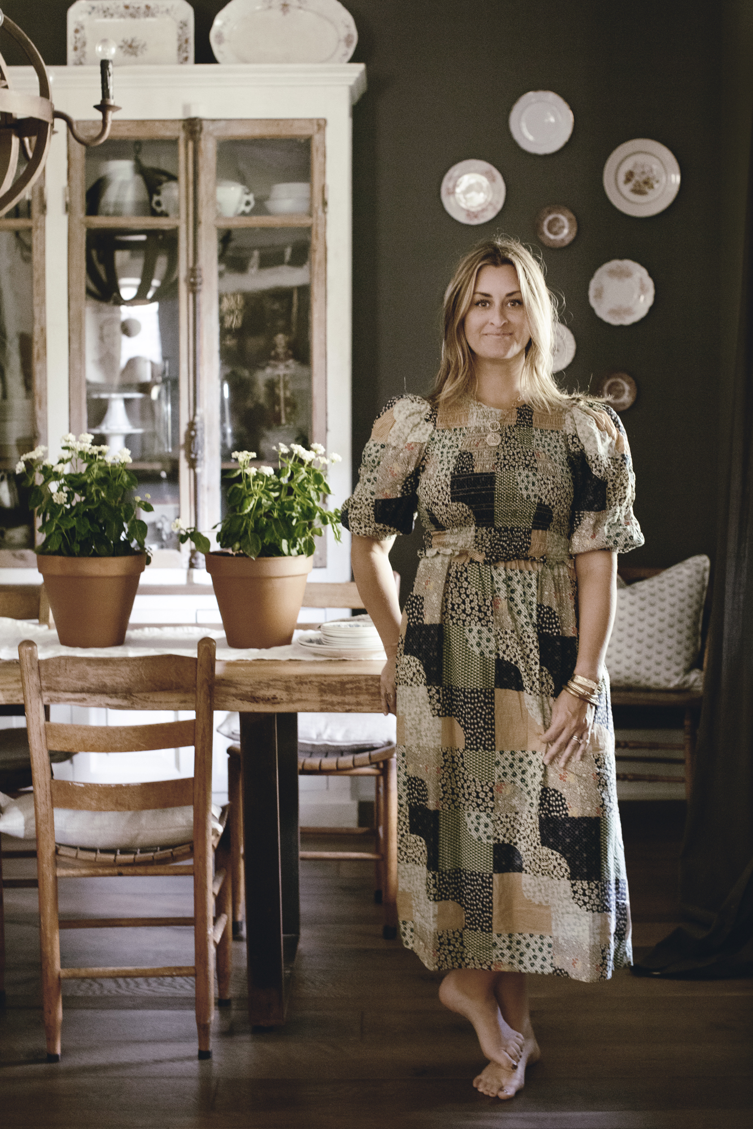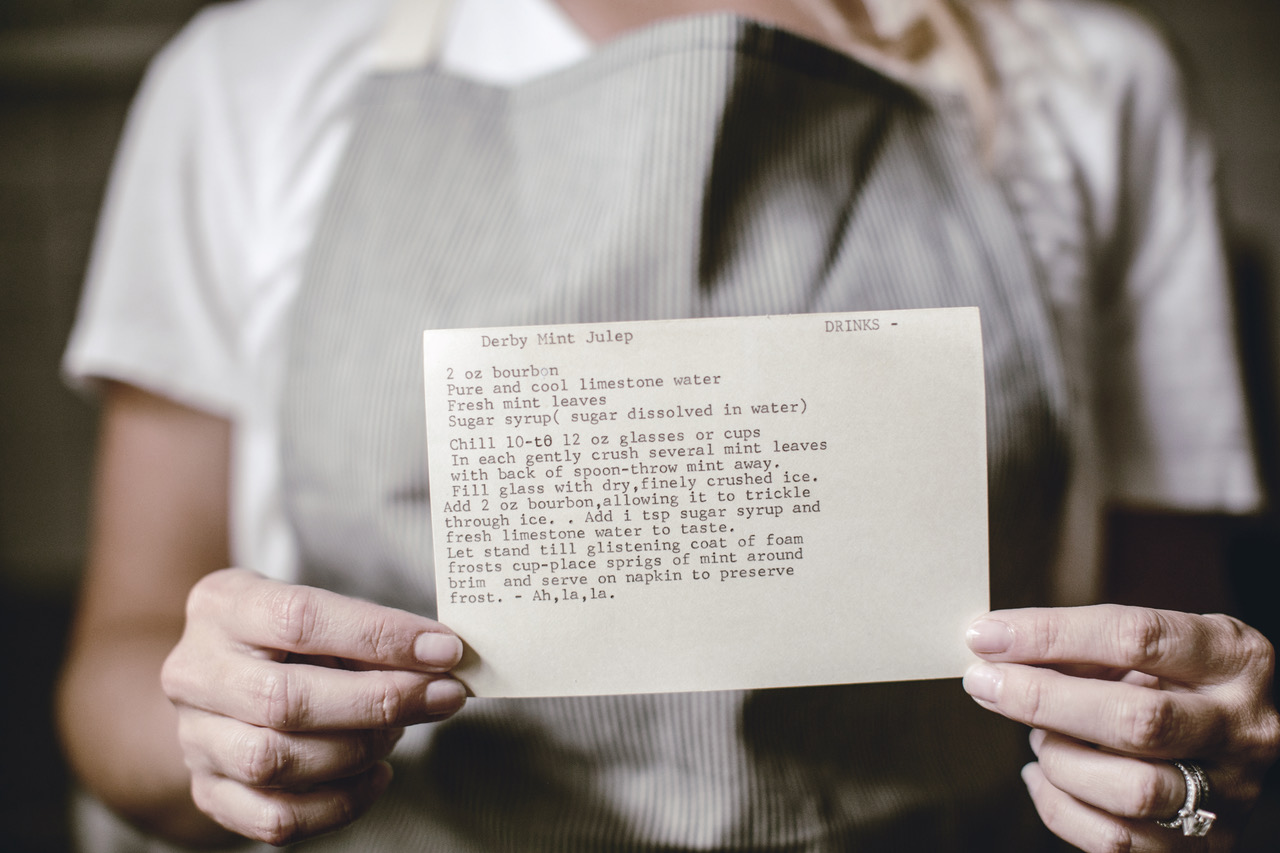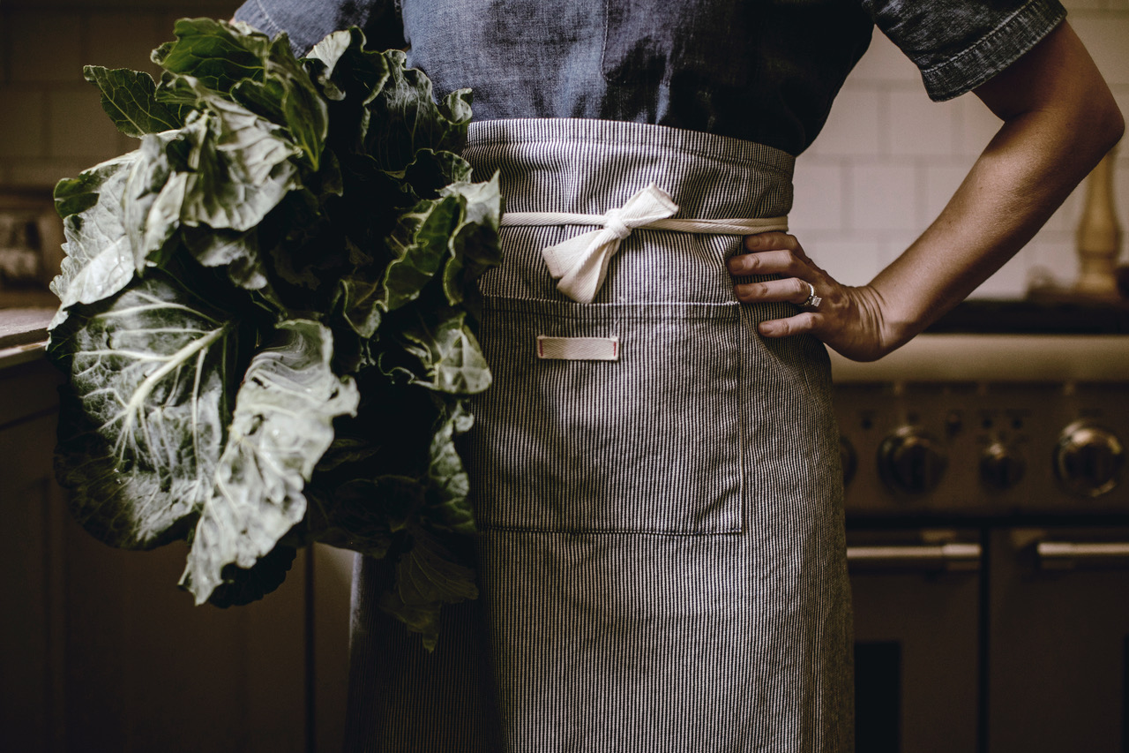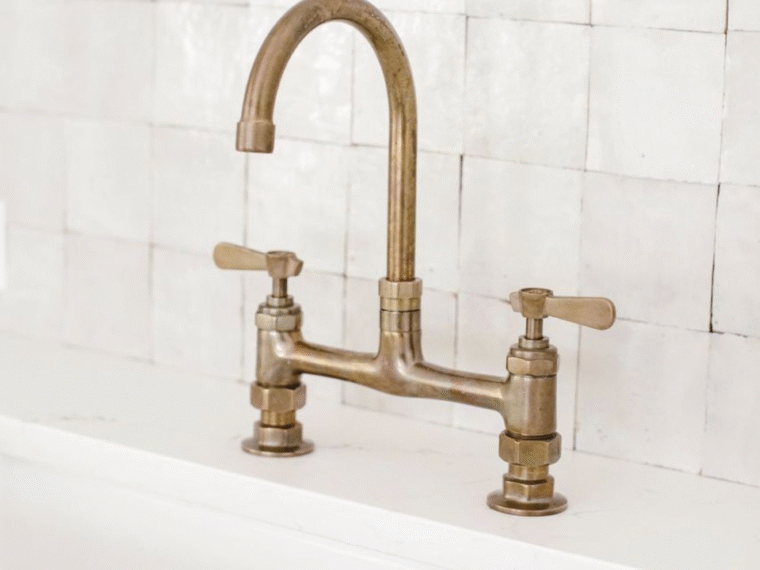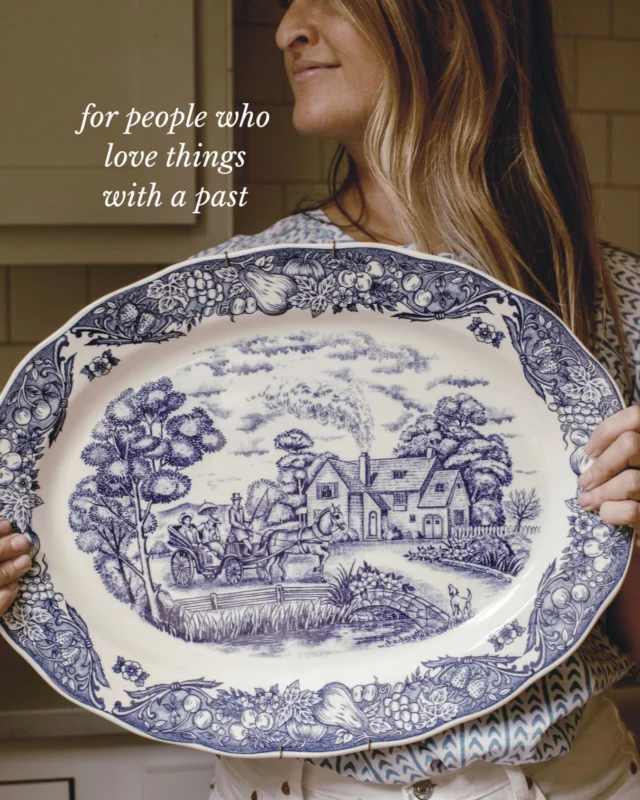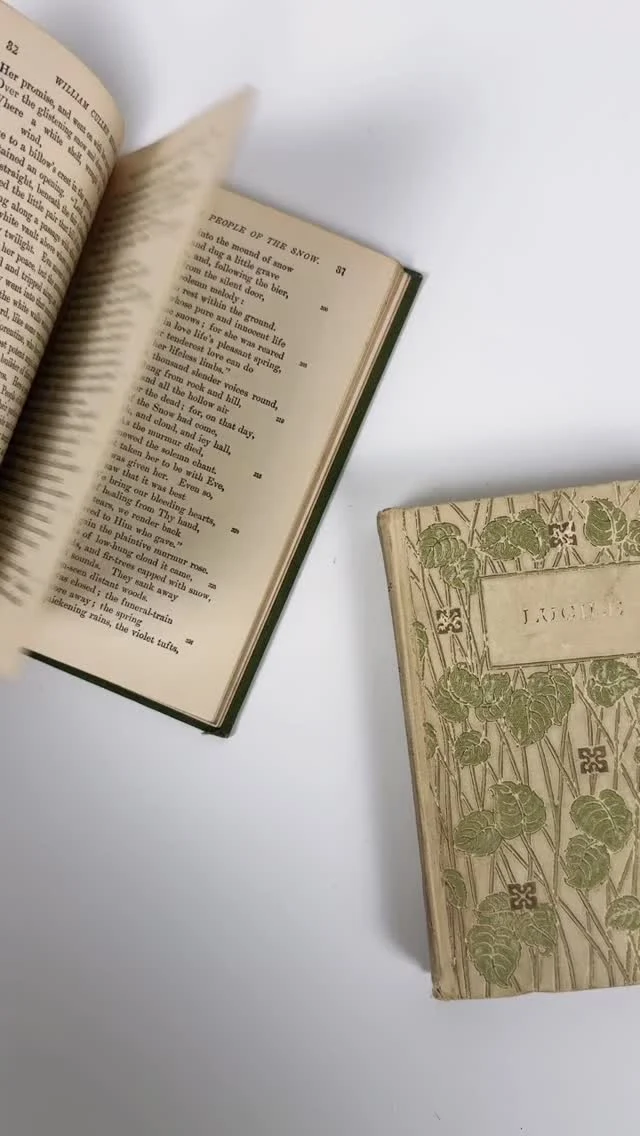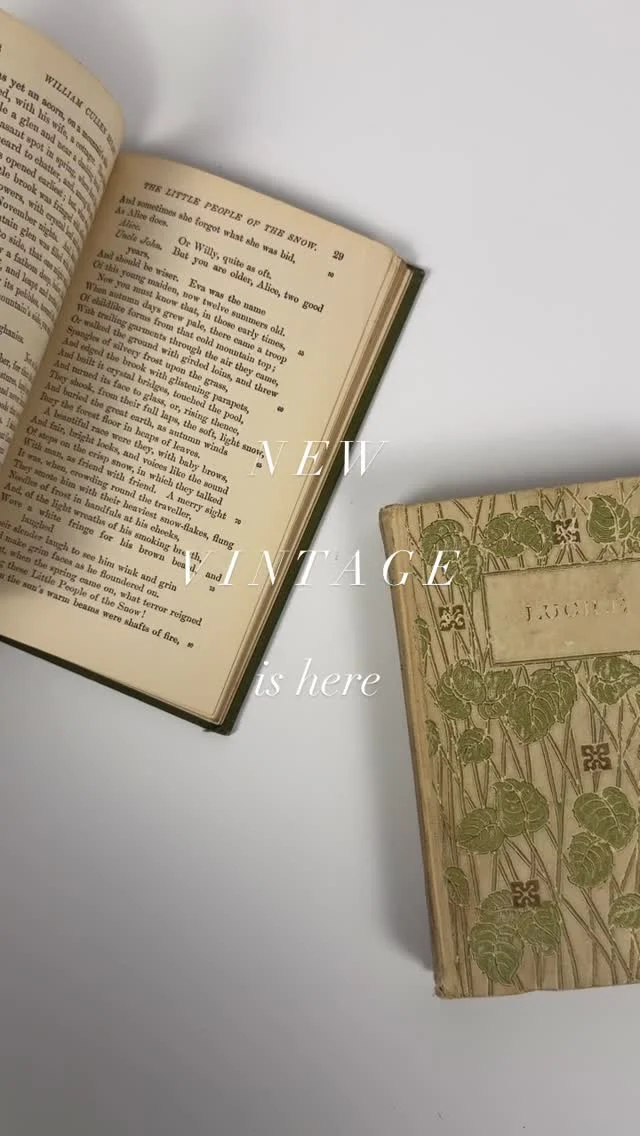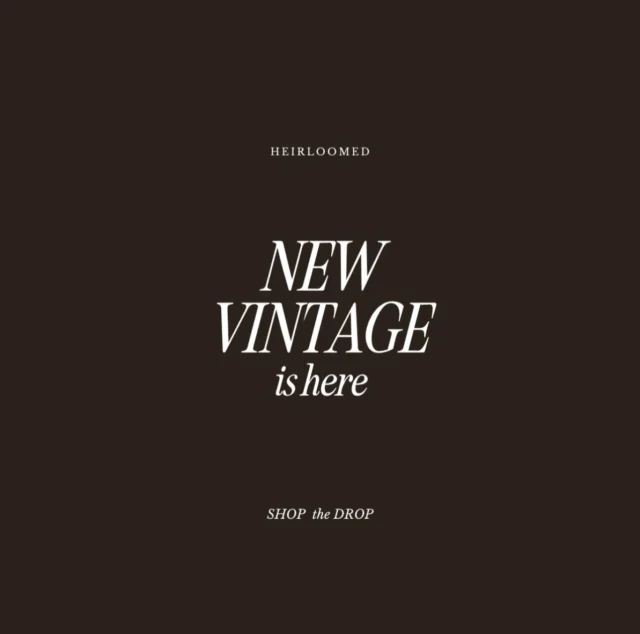This story is part of our Basement Renovation series, where we design + build out our modern farmhouse style basement for use with our young family and small business studio space in our home. Follow the whole series here.
Basement Renovation: Reveal
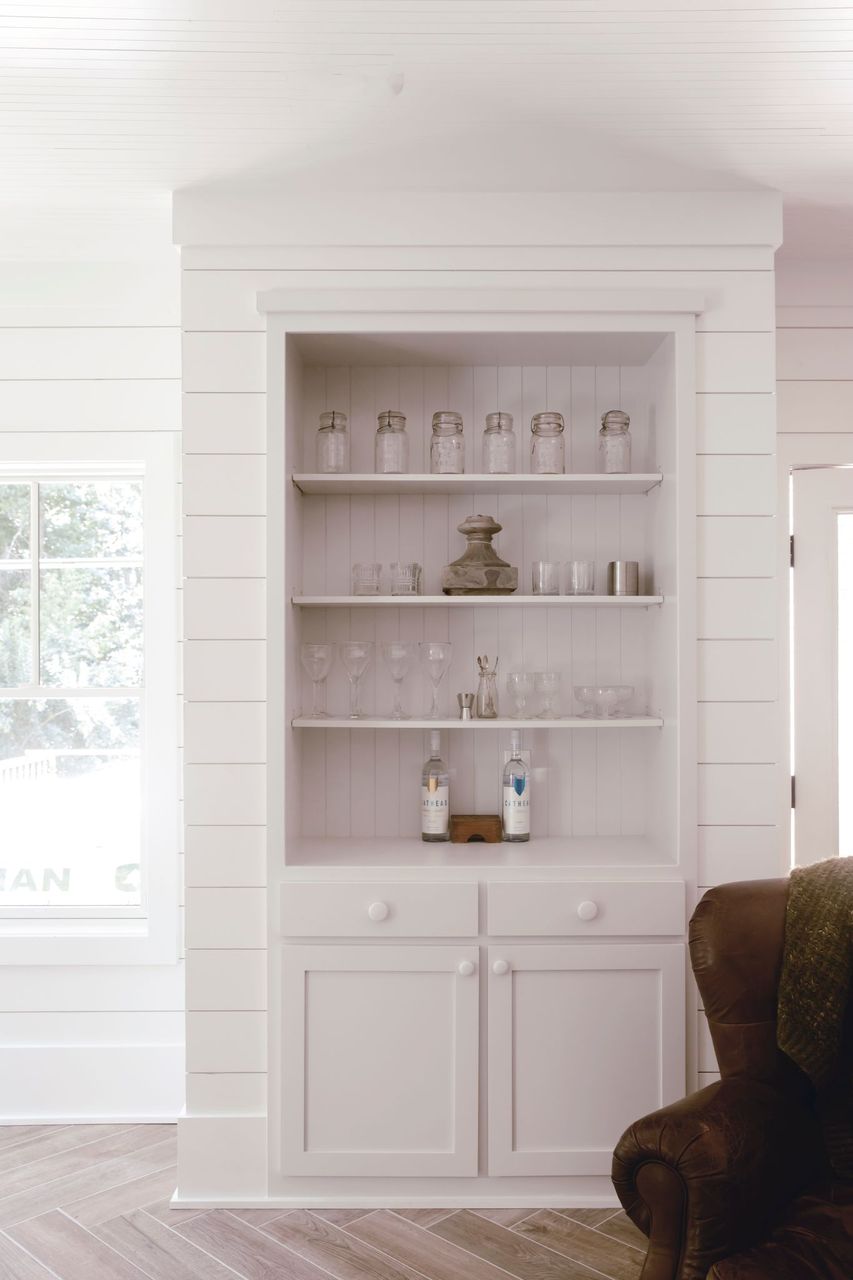
OVERALL DESIGN
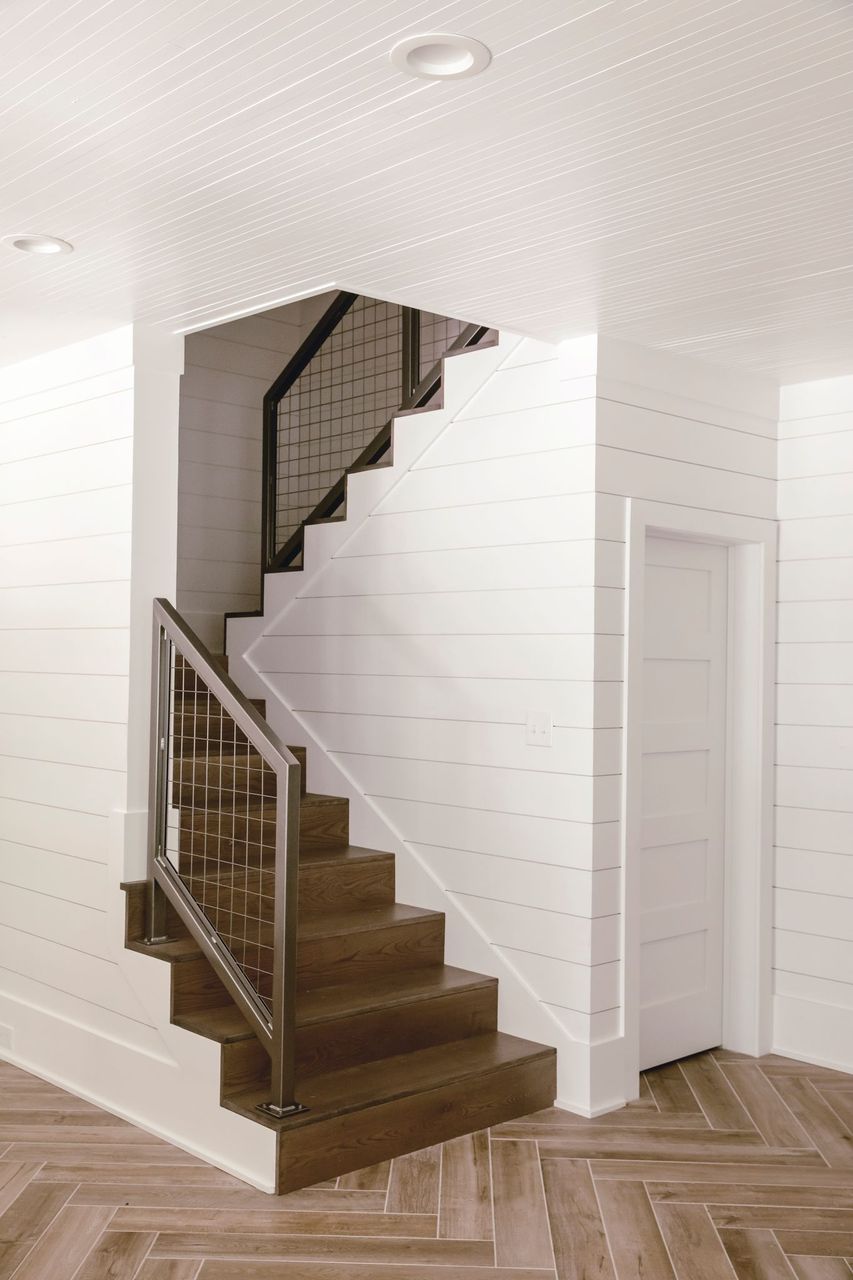
KITCHEN
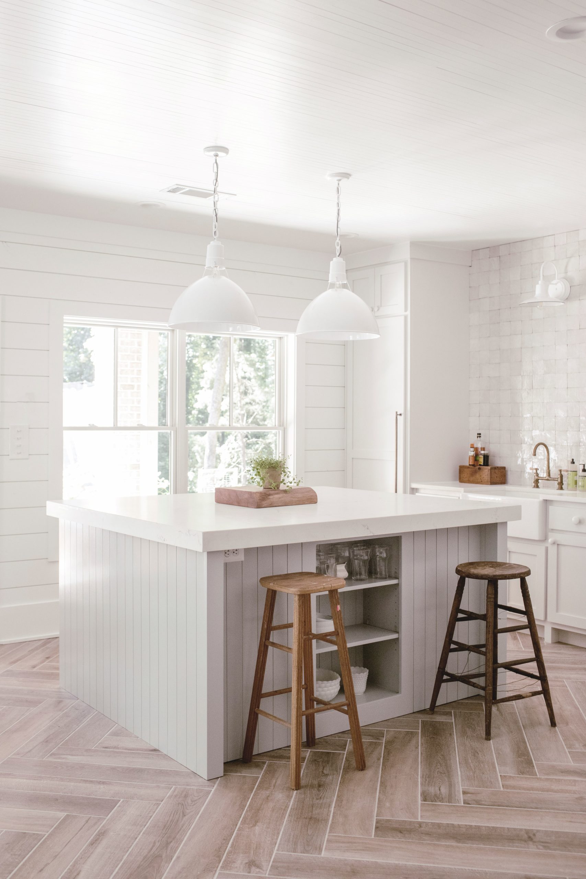
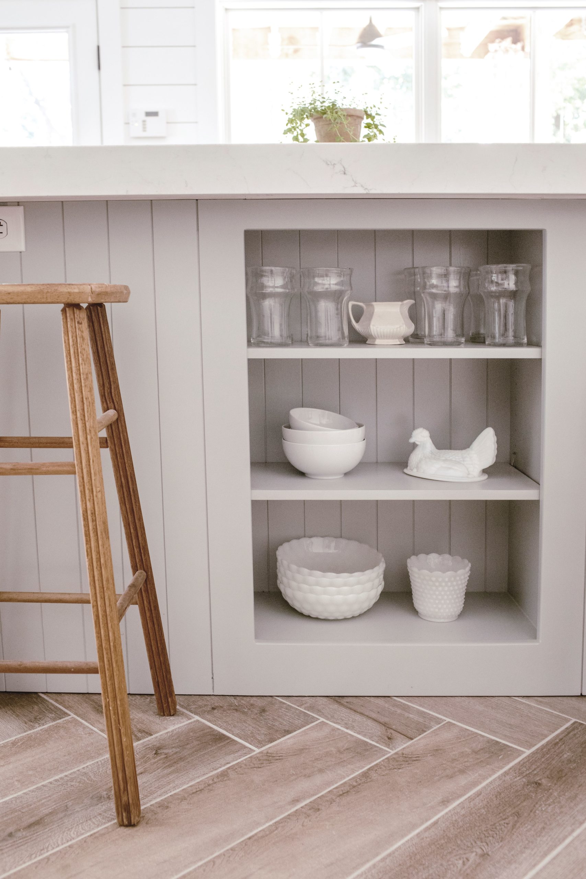
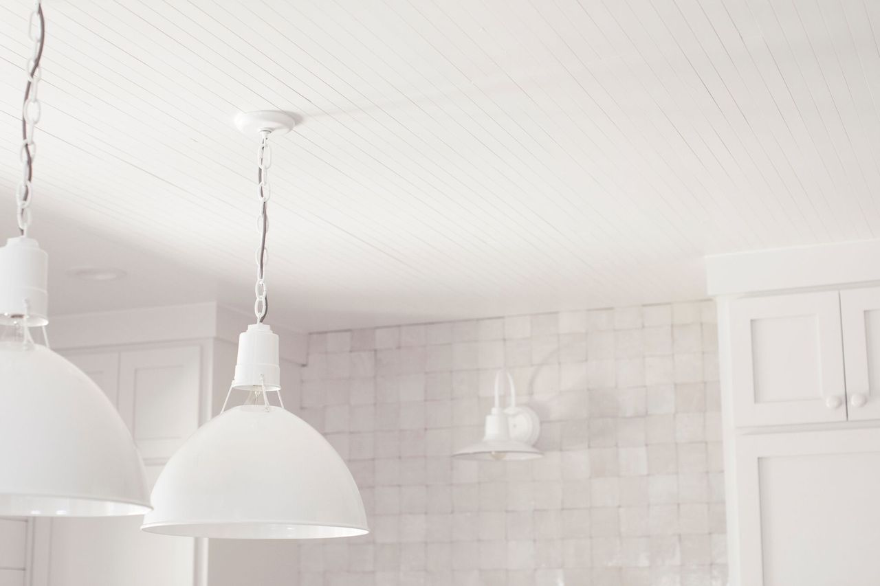
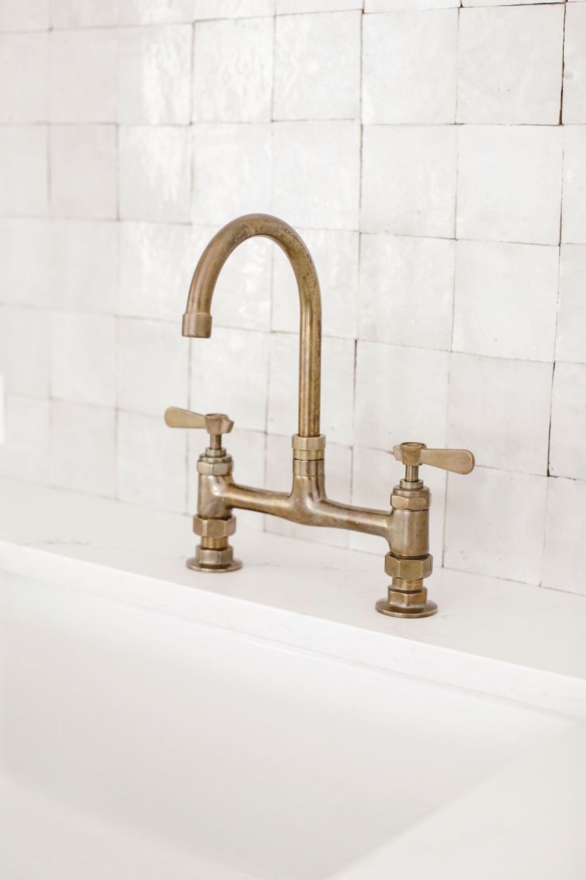
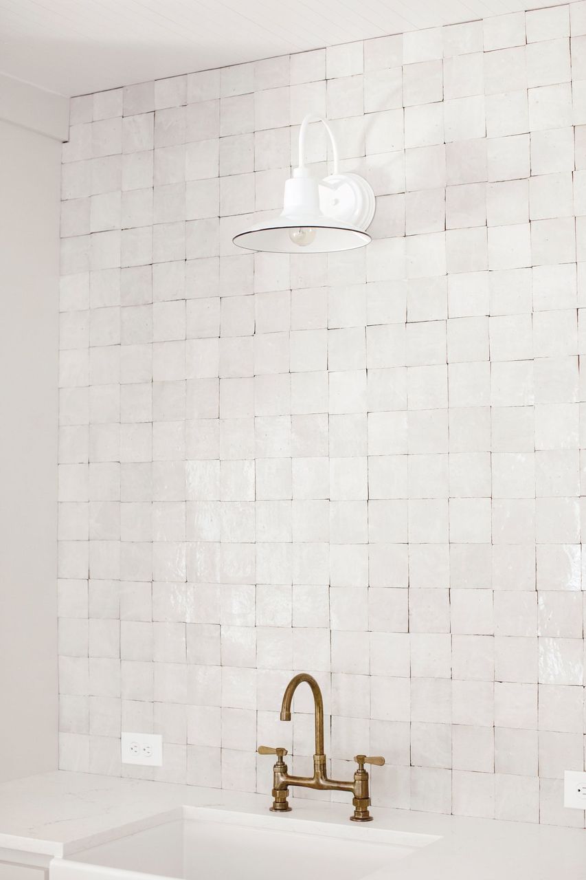
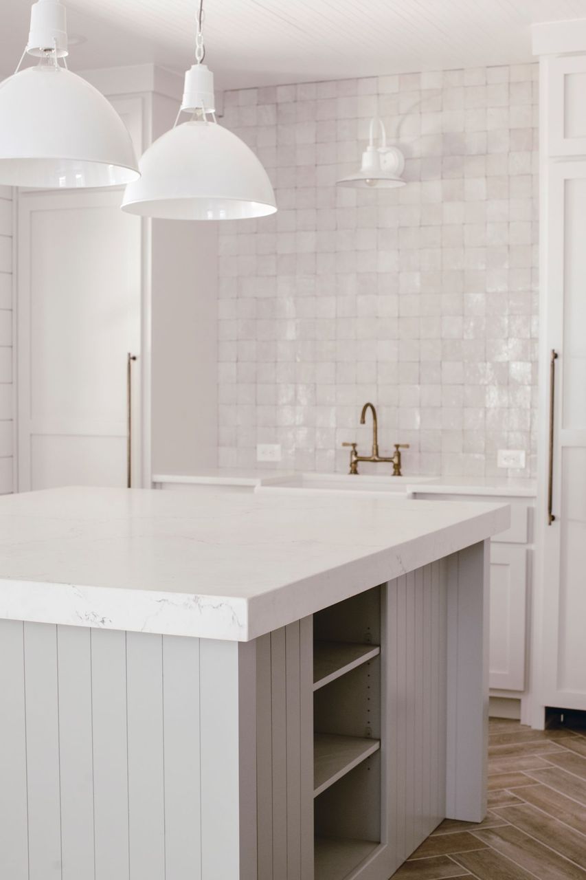
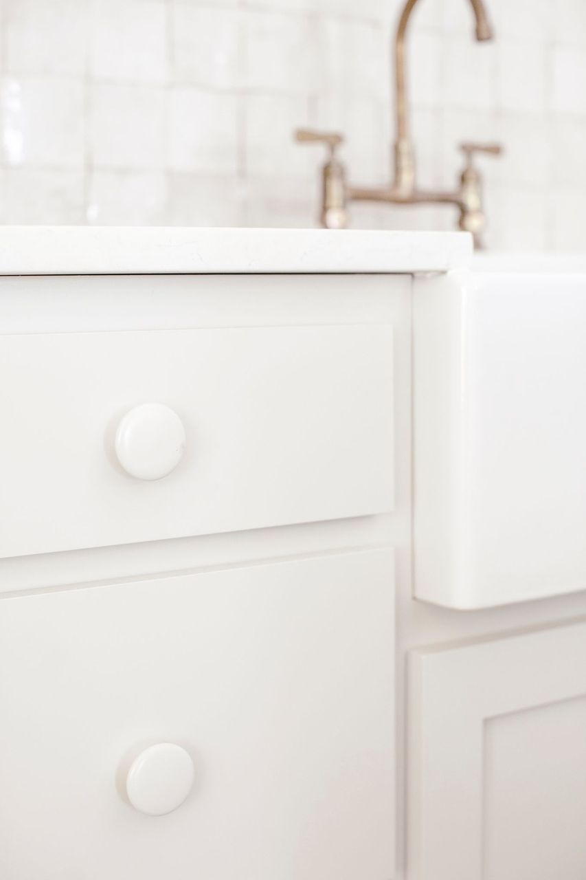
LIVING ROOM
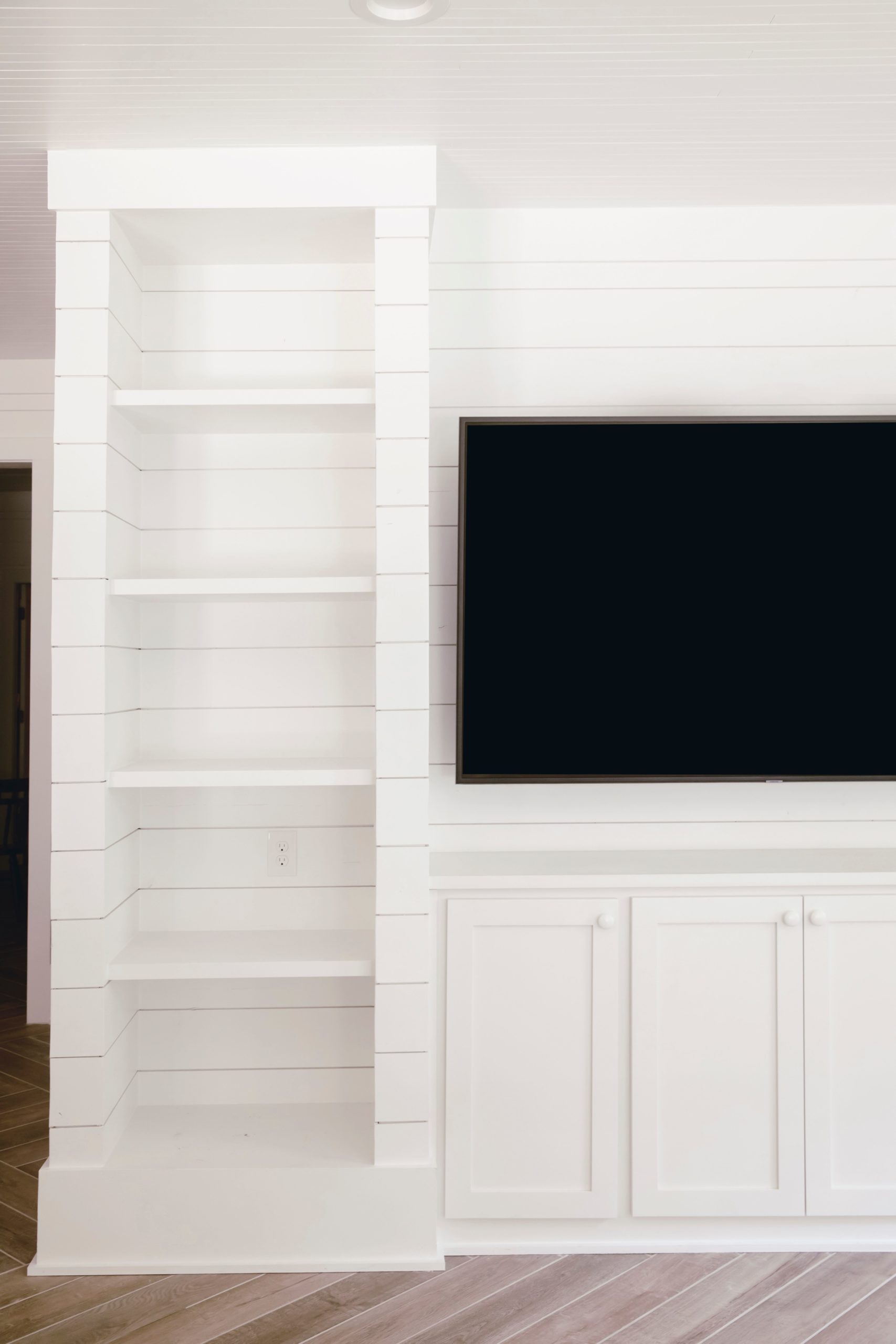
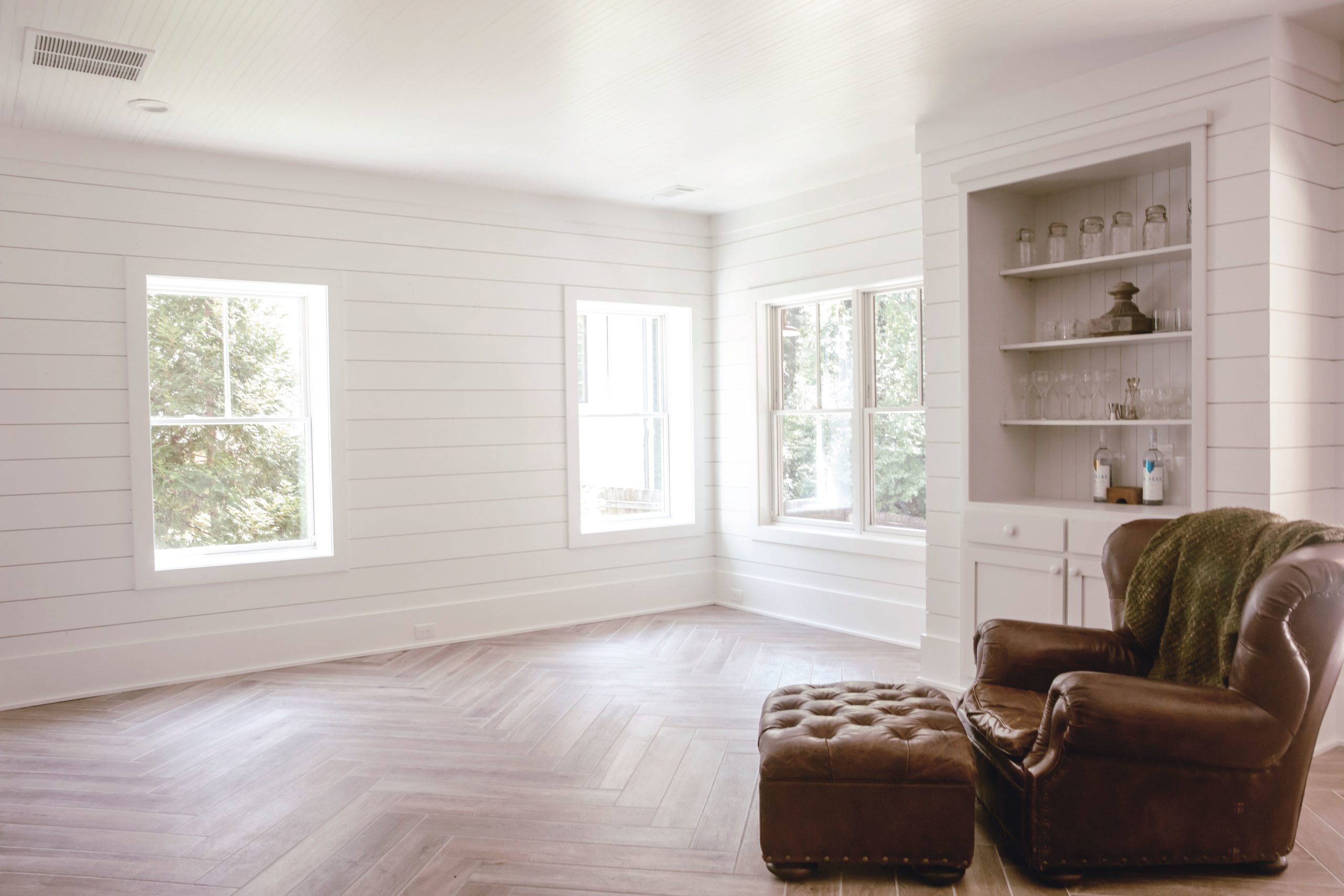
POWDER ROOM
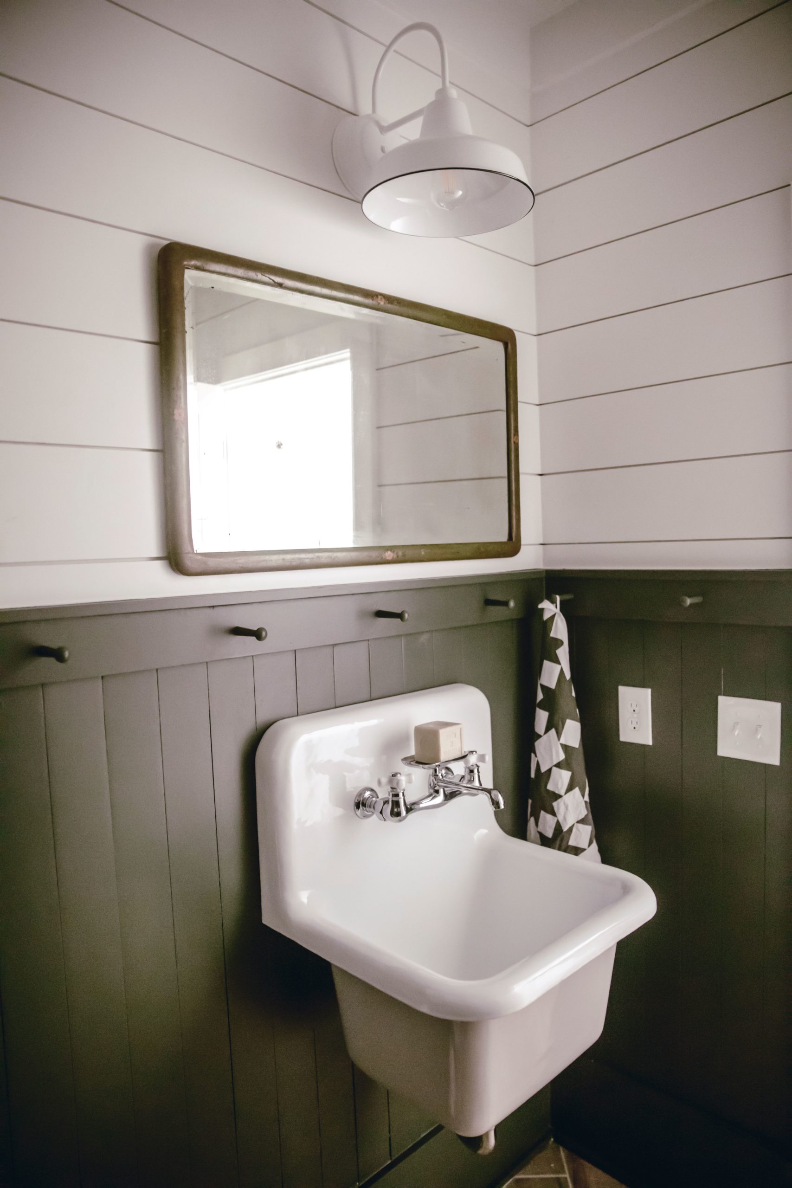
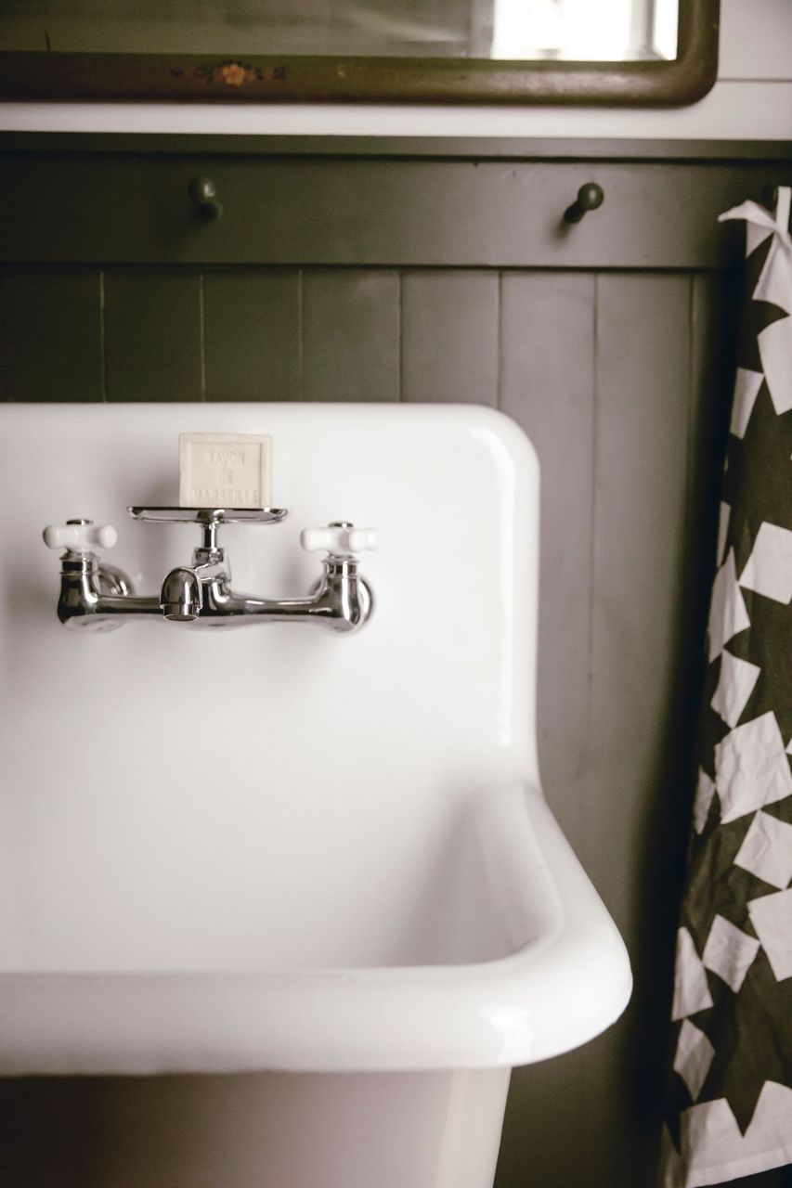
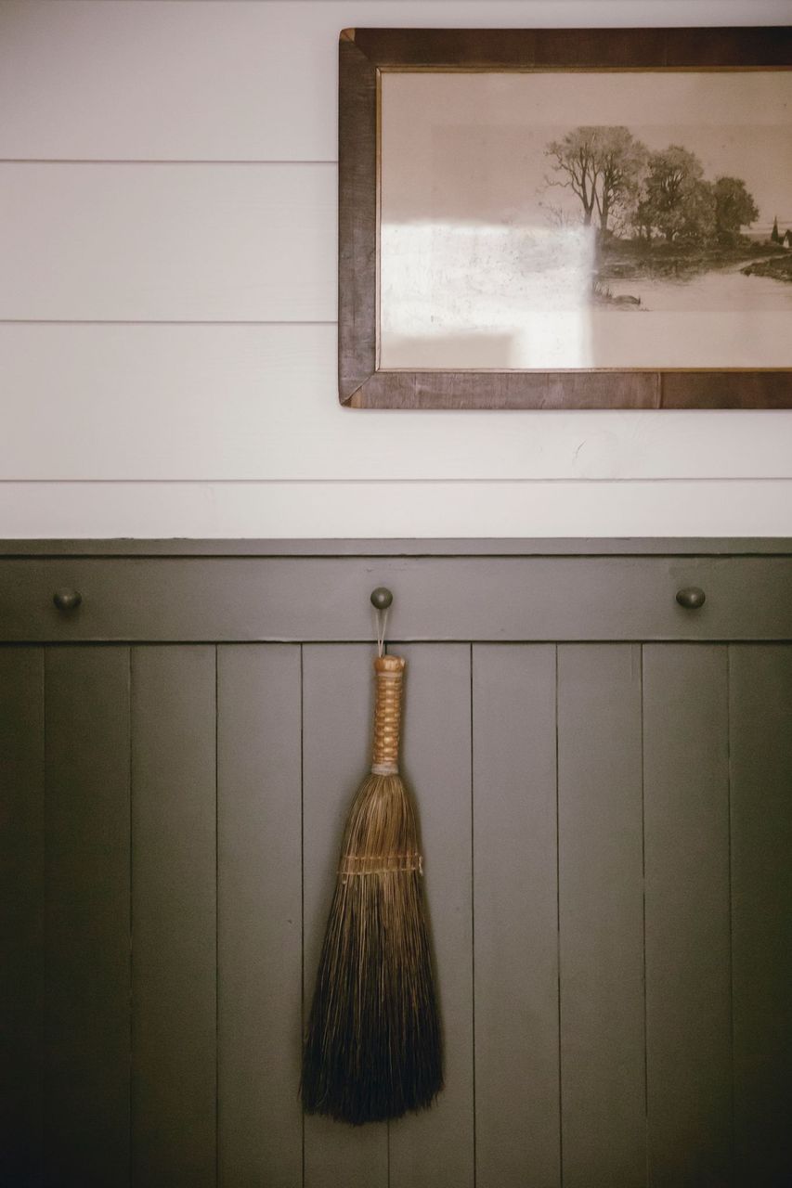
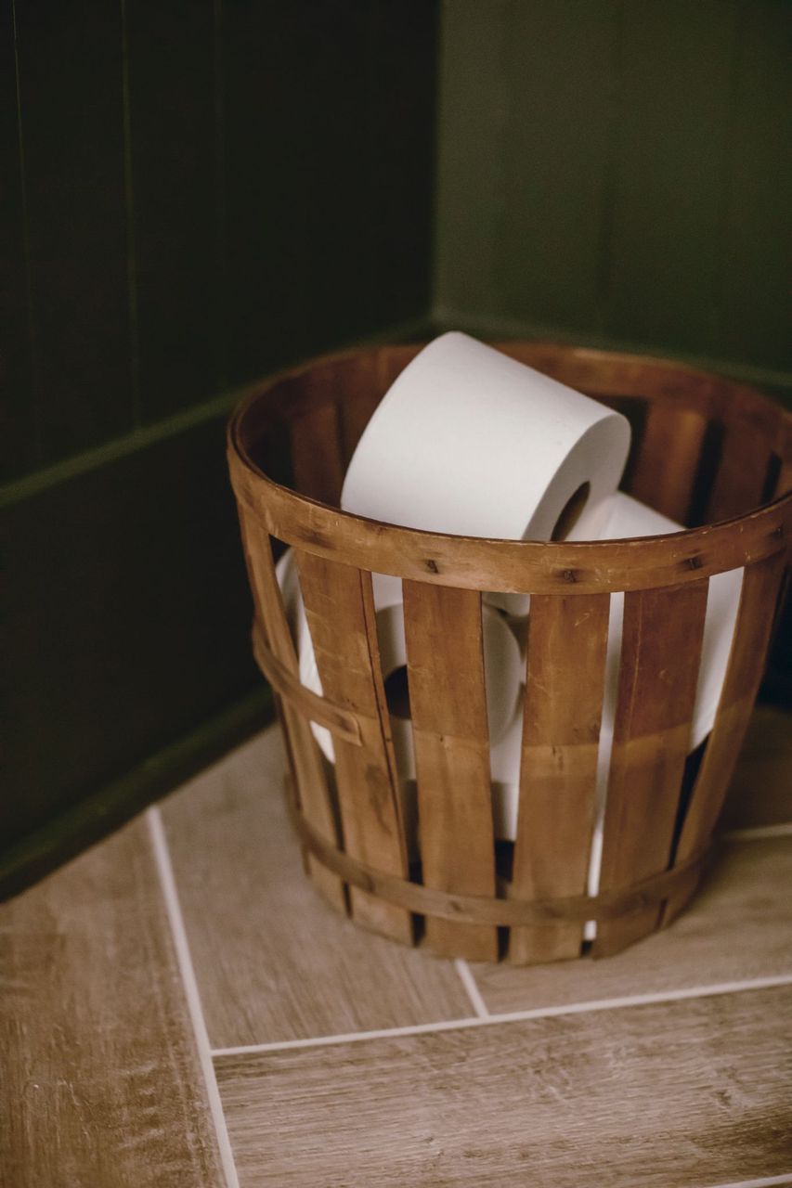
GUEST ROOM
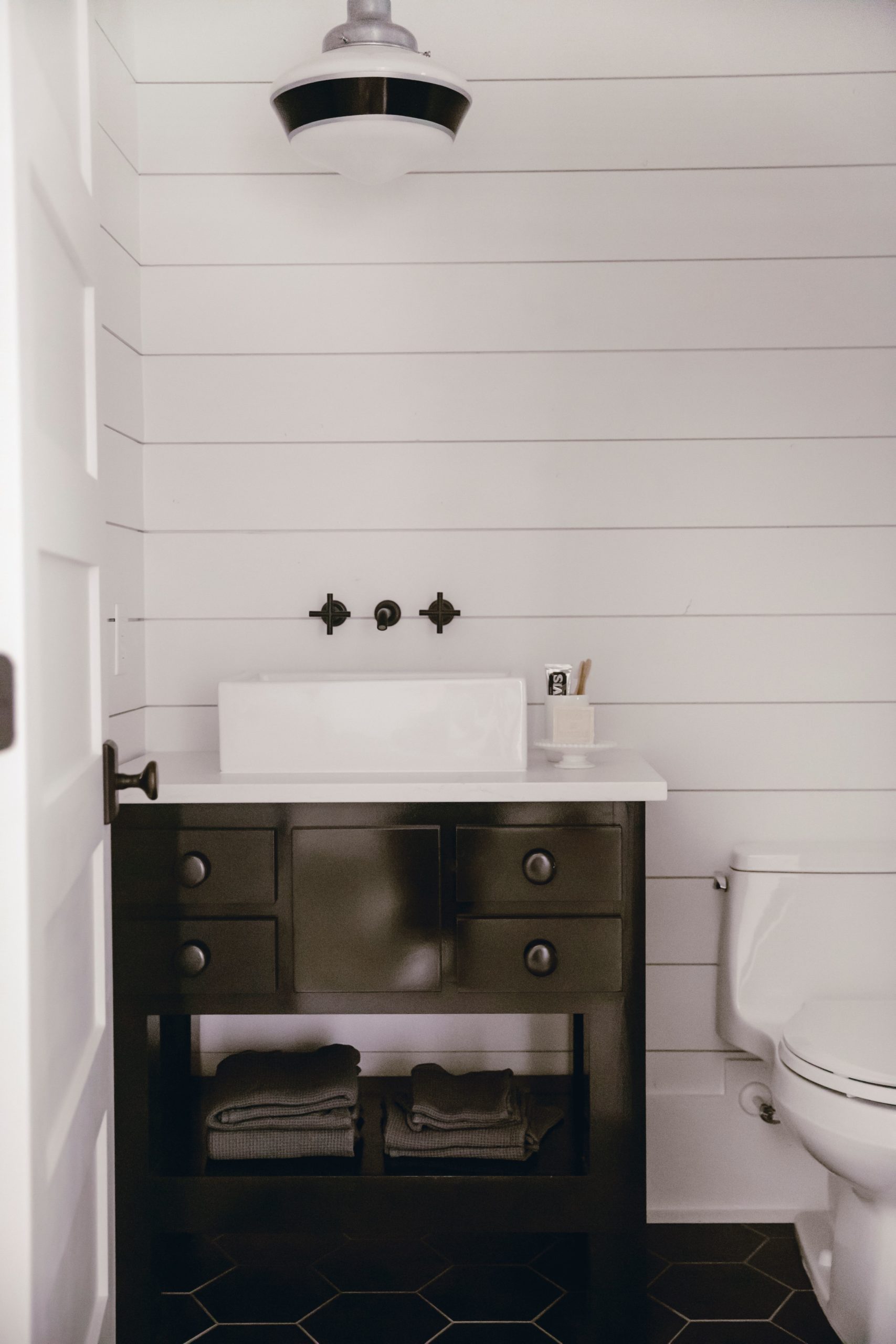
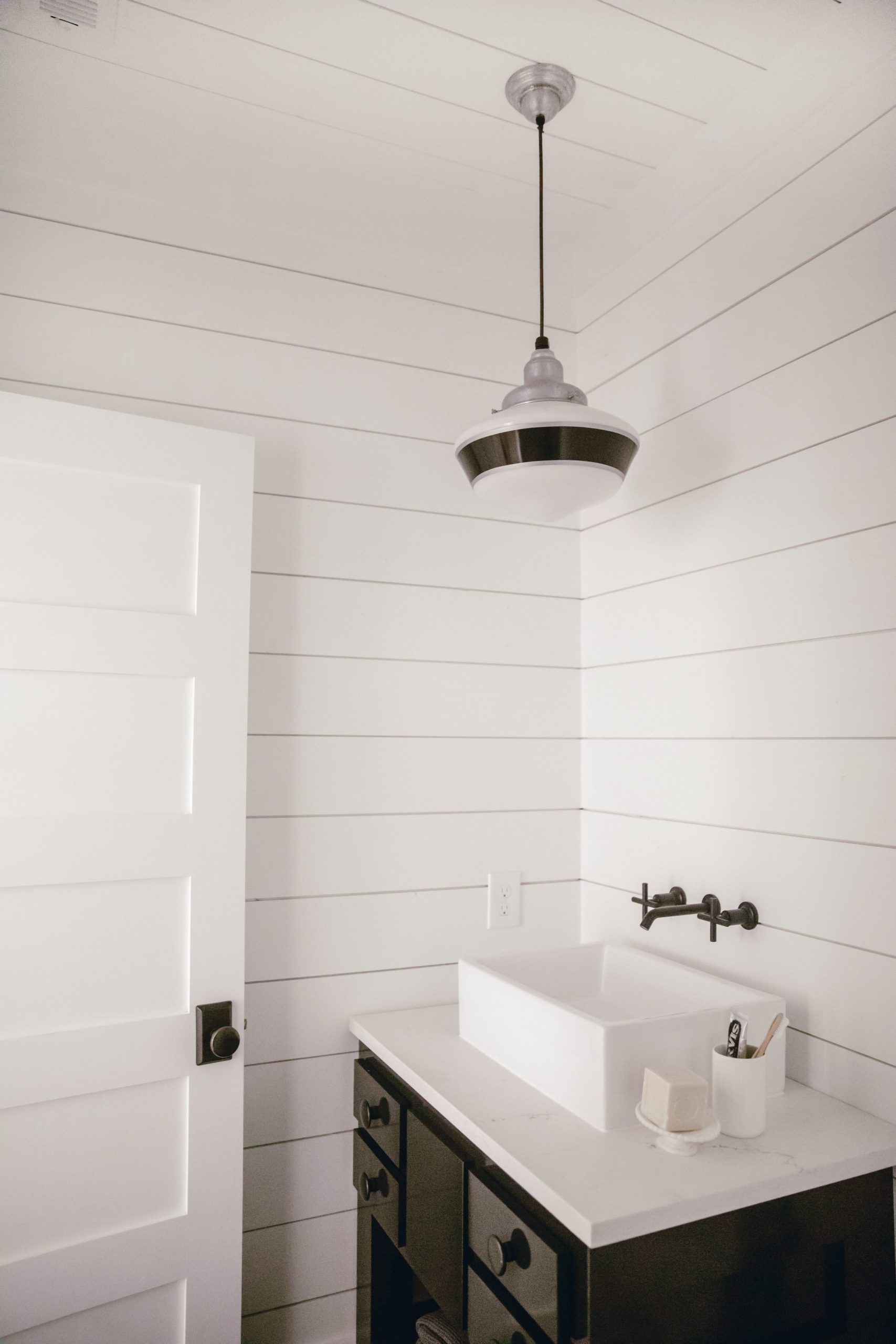
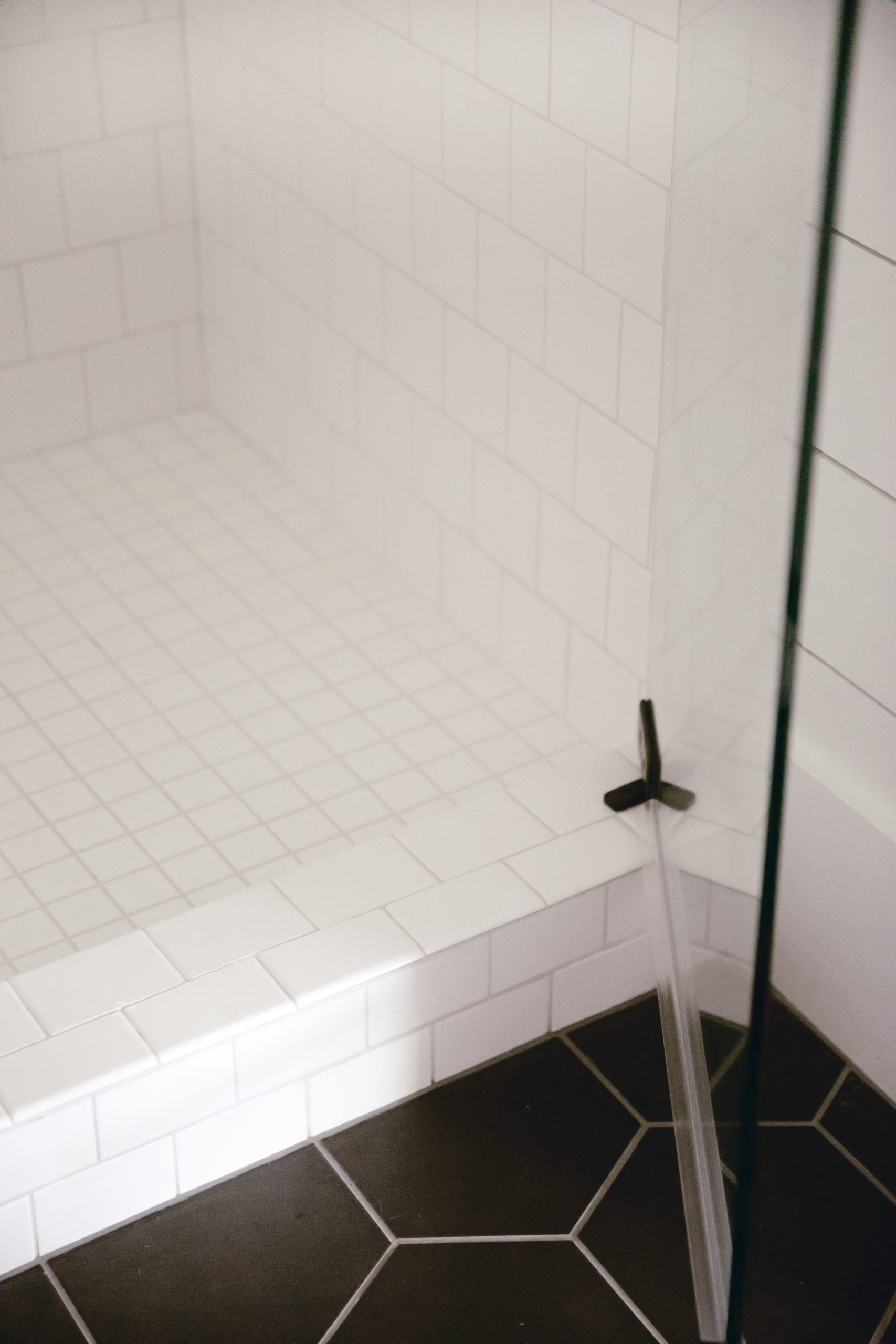
WATCH THE VIDEO:
heirloomed is a lifestyle brand with a mission of “keeping heirlooms around for another generation.” Our blog features stories about my favorite made-from-scratch recipes, creating traditions with your family, farmhouse home decor, effortless entertaining by mixing new and vintage pieces, tips on gardening creating a timeless capsule wardrobe, and small town + historic travel. Our product designs feature a collection of “goods inspired by the past, for generations to enjoy” with an array of aprons, table linens, hand-poured candles and keepsake gifts. Learn more at www.heirloomedcollection.com.

